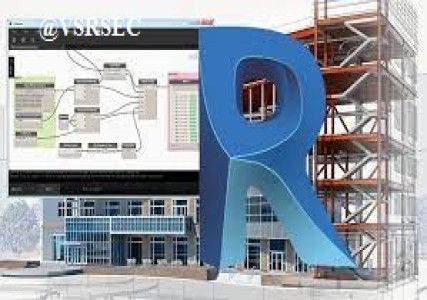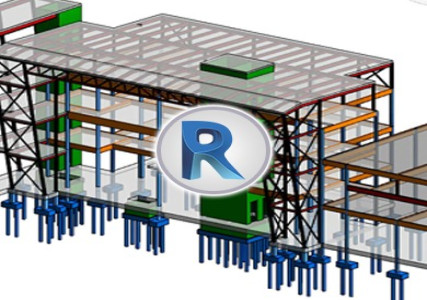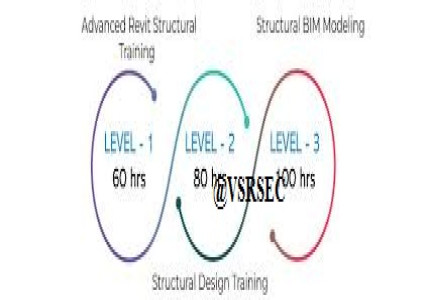Learning ANSYS in Mechanical Engineering
Branch : ME






To equip learners with advanced skills in Autodesk Revit for structural modeling, detailing, analysis integration, and documentation, aligned with BIM (Building Information Modeling) workflows used in modern structural engineering projects.


By the end of the course, learners will be able to:
0 Reviews
Review Course
For Review on Course. You need to Login first. Login Here