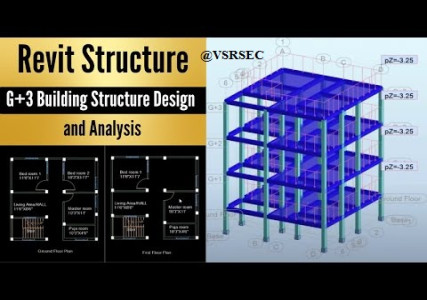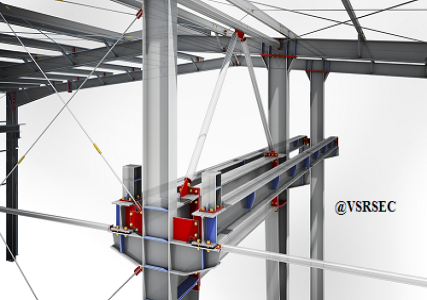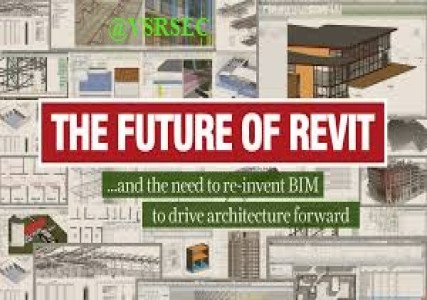STAAD.Pro Advanced Certification Course
Branch : CE






This advanced-level course is designed for civil and structural engineering professionals and students who want to deepen their expertise in Revit Structure for complex structural modeling, analysis, and documentation. The course builds on fundamental Revit skills and focuses on advanced structural components, detailing, and BIM (Building Information Modeling) workflows specific to structural engineering.
Learners will master the creation and manipulation of structural elements such as beams, columns, trusses, foundations, and reinforcements. The course also explores analytical modeling, structural load applications, and collaboration tools, enabling participants to coordinate across multidisciplinary teams within a BIM environment.
Through real-world projects and case studies, students gain hands-on experience in producing precise, code-compliant structural designs and documentation for buildings and infrastructure projects.
Advanced modeling of structural systems in Revit
Reinforcement detailing and scheduling (BBS generation)
Analytical modeling and structural analysis setup
Integration with design analysis software (e.g., Robot Structural Analysis)
Collaboration workflows using Revit Worksharing and BIM 360
Structural families creation and customization
Clash detection and interdisciplinary coordination
Generation of structural drawings, annotations, and documentation sets
Real-world project implementation using Revit best practices


By the end of the course, learners will be able to:
0 Reviews
Review Course
For Review on Course. You need to Login first. Login Here